offspringin
1K Post Member
 Never question the engineer's judgement!
Never question the engineer's judgement!
Posts: 1,424
|
Post by offspringin on Dec 26, 2011 23:34:22 GMT -5
With winter approaching (maybe) here in the south i decided now was a good time to get started on the shastaport (and eventual shastashed). Got some time off this week and next so its the perfect time to get some stuff done around the house anyway. Its going to be wood framed, tin roof, 14x14x10 tall. So here is the first pics, never before seen. This was the first frame wall. 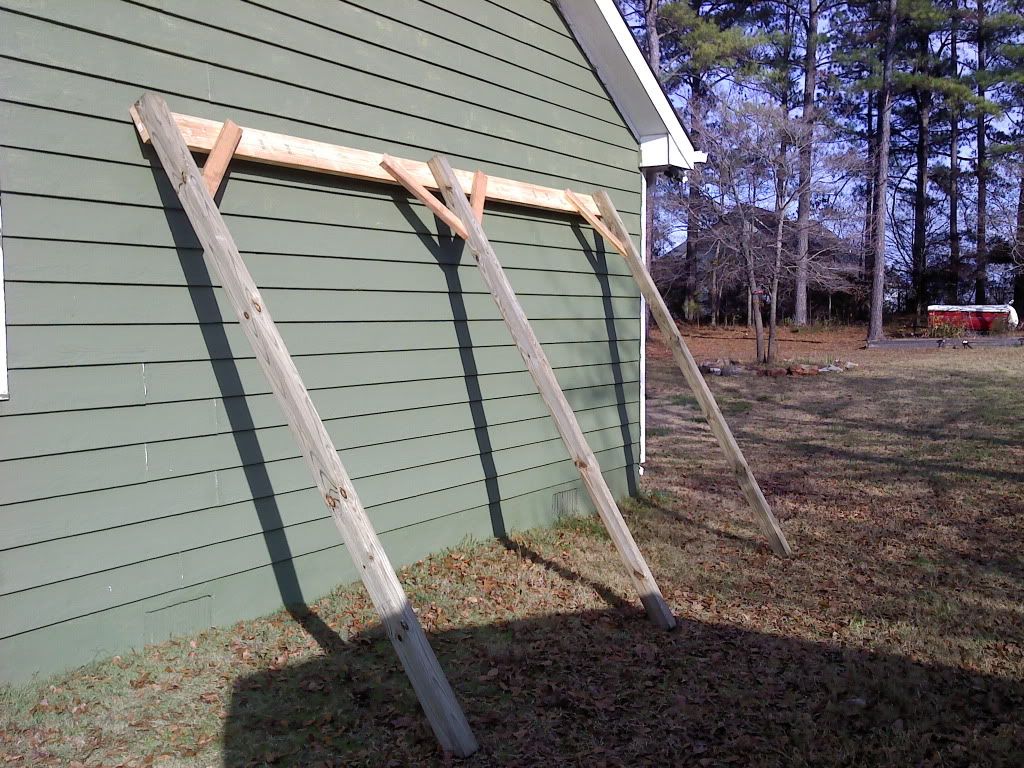 here it is just standing up, really flimsy at this point 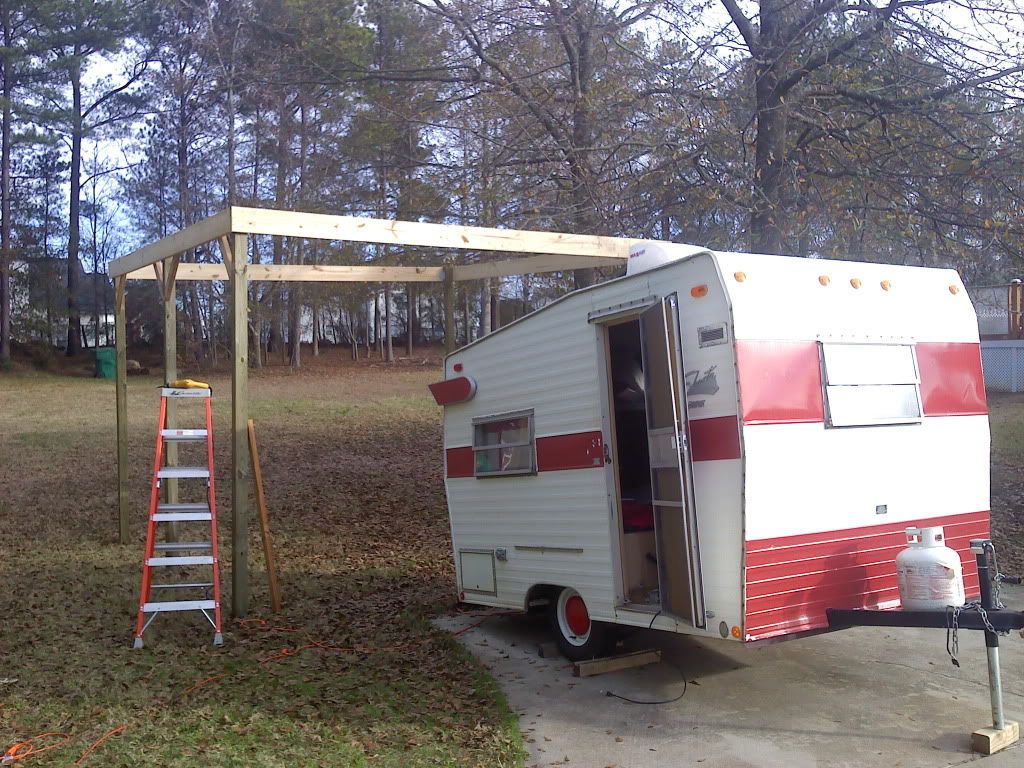 and here is a shot from behind, the wood cross braces at the bottom are just to hold the legs in place until the entire structure is in place 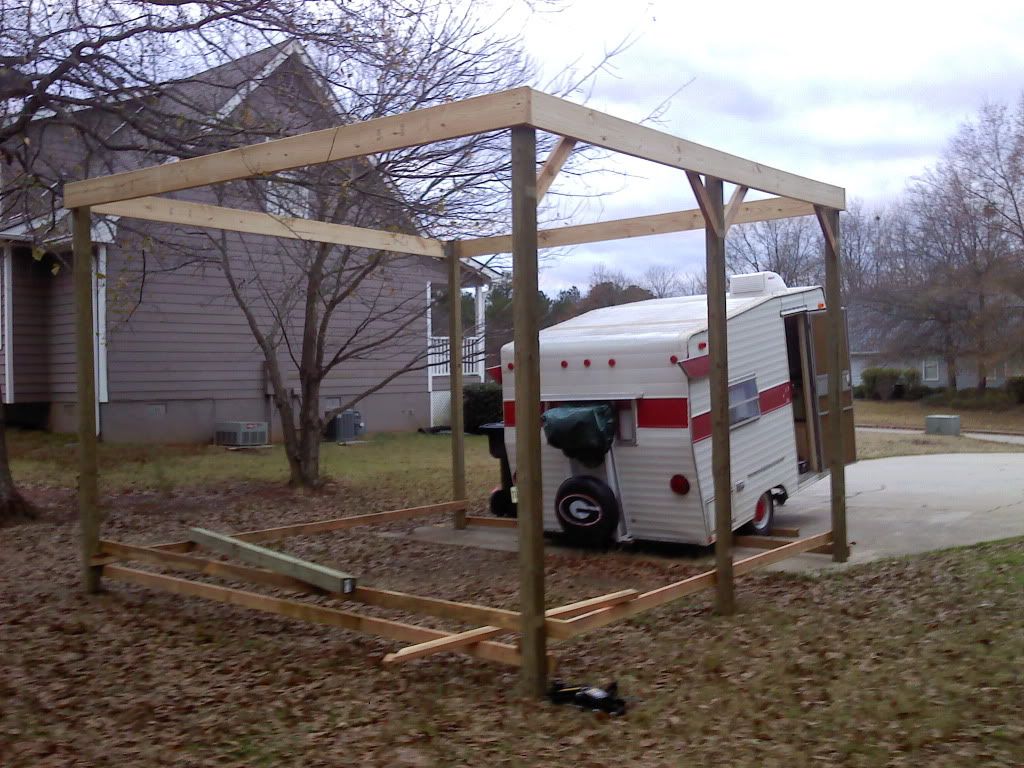 |
|
|
|
Post by harrison429 on Dec 27, 2011 8:01:44 GMT -5
So far, so good and feel free to come build ours when you're done  |
|
offspringin
1K Post Member
 Never question the engineer's judgement!
Never question the engineer's judgement!
Posts: 1,424
|
Post by offspringin on Dec 27, 2011 8:19:02 GMT -5
So sorry. Still raining. I cant. Guess you will have to build yours on your own  i like the guys at lowes. Always asking if i found everything. They think i have some sort of plan i guess. Hahaha. I design as i go. Same method for trailer work! |
|
offspringin
1K Post Member
 Never question the engineer's judgement!
Never question the engineer's judgement!
Posts: 1,424
|
Post by offspringin on Jan 2, 2012 23:53:34 GMT -5
shastaport is complete....mostly. great winter off work project. had a buddy stay here over the weekend who helped out a bunch (same buddy who helped resto the compact) would like to enclose it but for now it will just be a roof for it. couldn't stand the thought of having done all that work repairing water damage and rot just to have it happen again. as time goes this may become a garage or it may be a big wooden shed with barn doors. time (and any free materials will tell) if you intend to do a DIY shastaport don't buy the roofing from Lowes/Home Depot. I believe it was 50 bucks for a 3x10 (or12) sheet of tin. Find a company that does metal roofing in your area and ask if they sell damaged or scratch and dent roofing. its material they wont sell full price for someones house but WILL sell by the foot at a slightly higher than scrap rate. remember its scrap to them. so here are some more pictures taken since the last ones were posted. i don't have any daylight photos of the finished project but will take some soon. started to add more bracing and structure 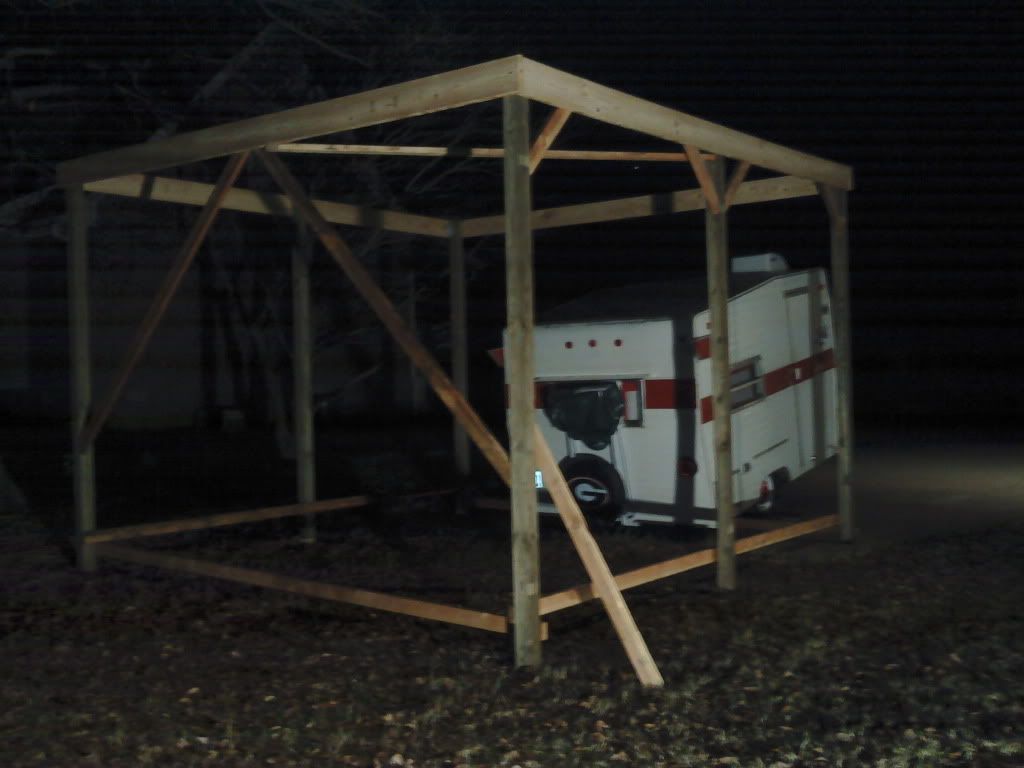 bolted the front 2 legs to the driveway, drove 30" post into the ground for the rear 4 legs. mounted the front legs on the driveway for 2 reasons, 1. a good solid mounting point and that's the side most all our wind comes from. and 2. this allows us to move the trailer by hand with the dolly wheel on already poured concrete. may at some point add some kind of floor to the carport but for now its just dirt. 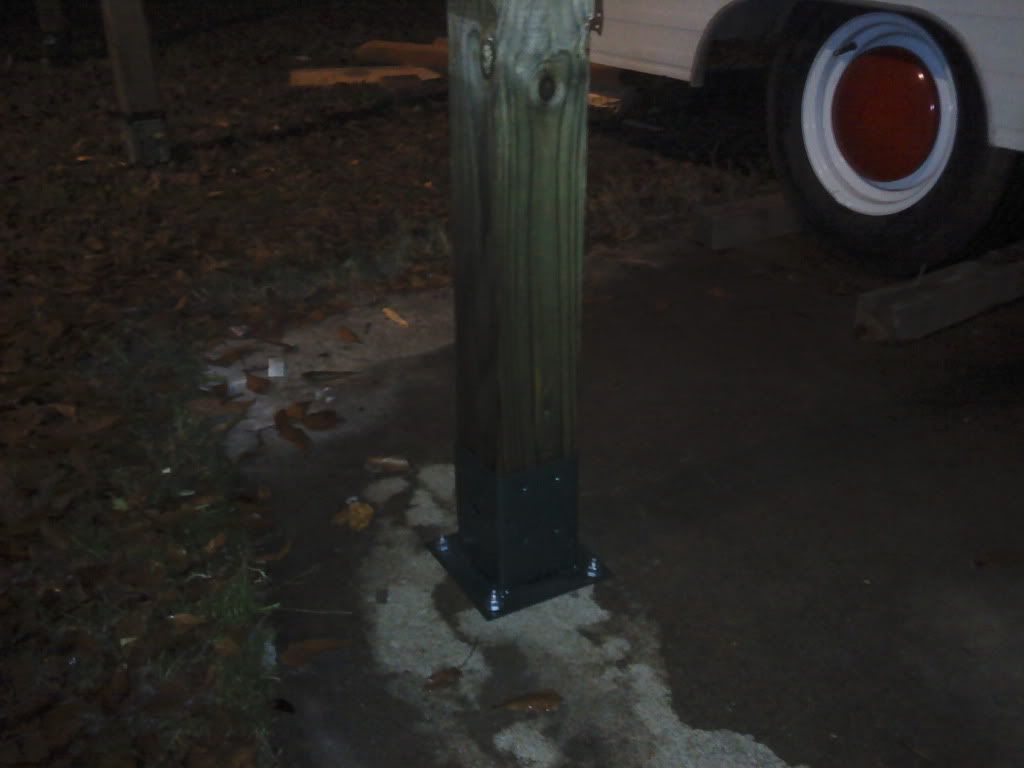 took this just after putting the roofing on 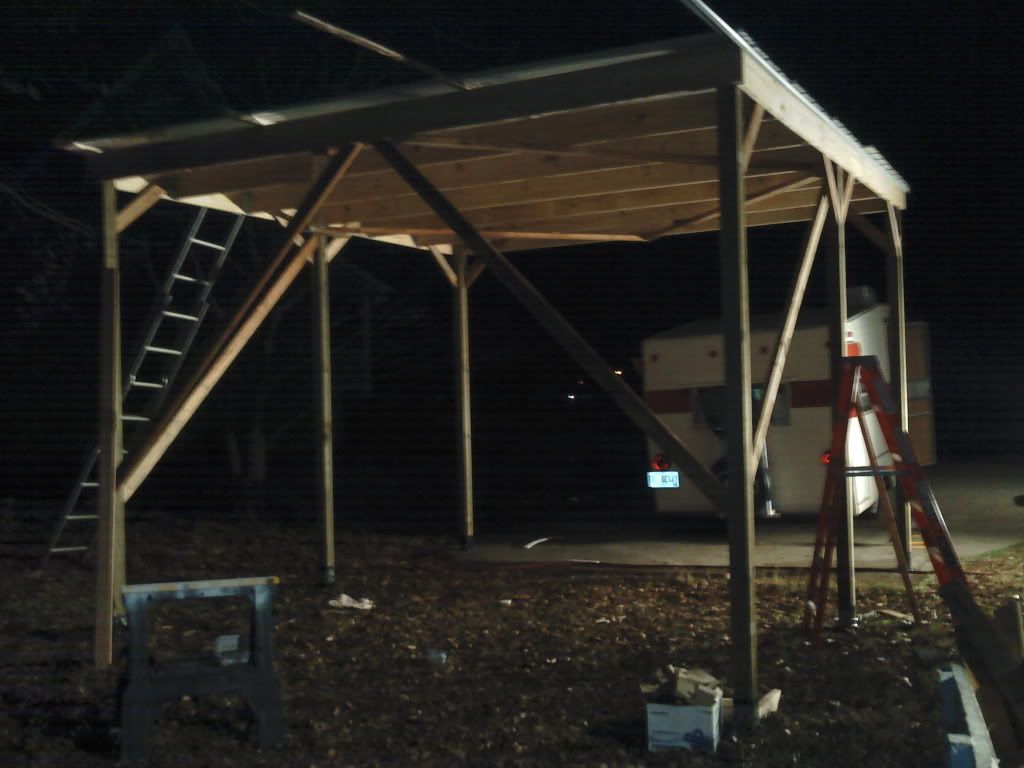 closer shot of the roof 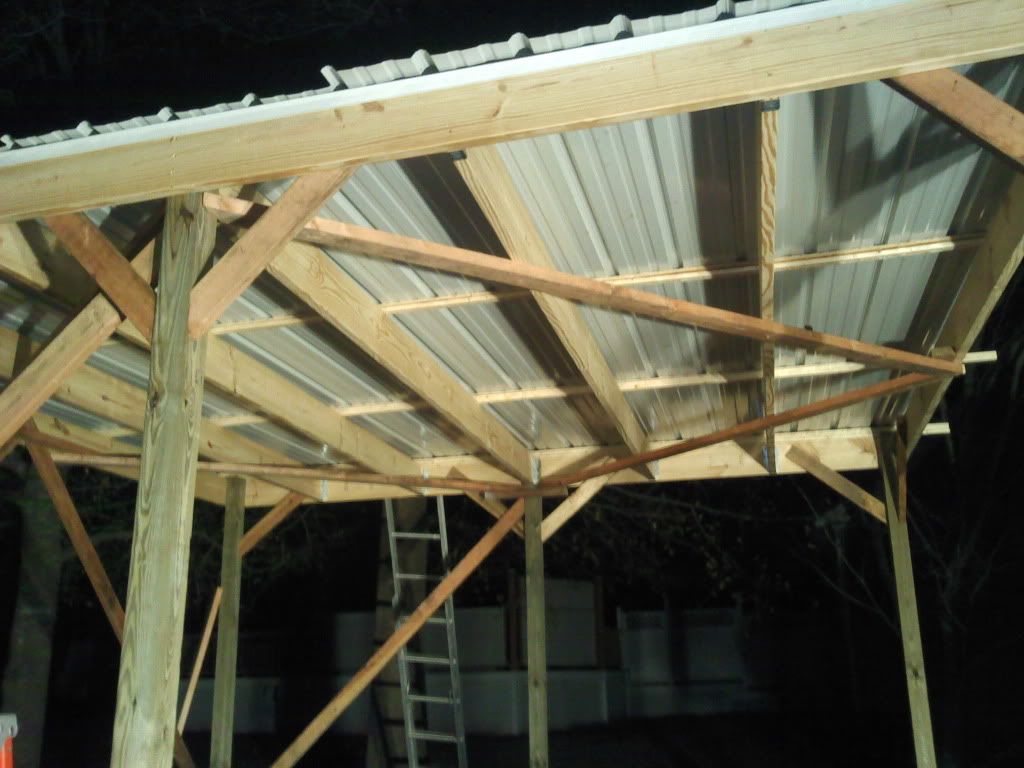 finally added the gutter (to stop splashing) and calling it pretty much done for now.  front shot of finished project the random 2x4 across the front is going to be the bottom side of a wood front to keep a little more rain from blowing in etc. 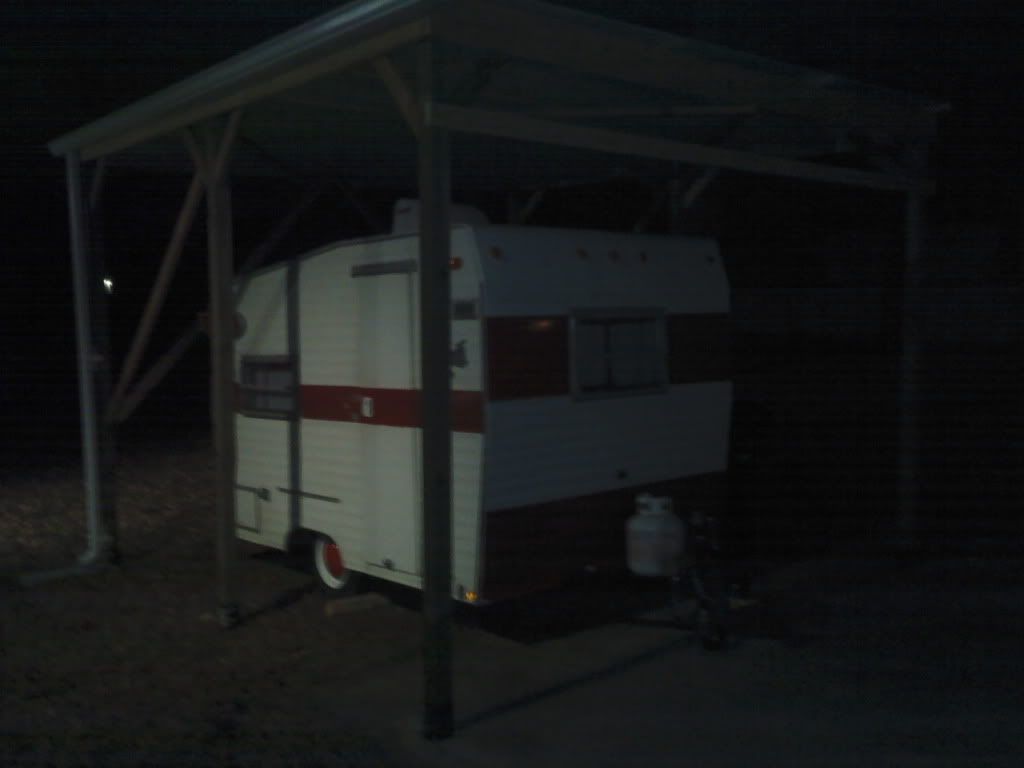 |
|
|
|
Post by harrison429 on Jan 3, 2012 8:17:02 GMT -5
Looks good! I bet you're happy to have finished before this current cold snap moved in.  |
|
offspringin
1K Post Member
 Never question the engineer's judgement!
Never question the engineer's judgement!
Posts: 1,424
|
Post by offspringin on Jan 3, 2012 8:49:06 GMT -5
yea we got it done late sunday, i was mostly working inside the house yesterday having done pretty much nothing for the past bunch of days the "daily chores" had been building up....
shasta looks at home under its little cover.
|
|
offspringin
1K Post Member
 Never question the engineer's judgement!
Never question the engineer's judgement!
Posts: 1,424
|
Post by offspringin on Jan 3, 2012 13:19:15 GMT -5
...... now waiting on a call from Code Enforcement. Thought i had covered all my bases, guess i didnt. They left a card on the door this morning after i left. No idea exactly what they dont like BUT guessing we will find out. Hopefully its just a fine or something simple, moving or taking it down would be such a hassle. Time will tell.... grrrrrrr. My guess is someone had to have complained for them to show up this quick.
|
|
|
|
Post by 65callie on Jan 3, 2012 13:53:26 GMT -5
Sorry to hear about the code thing. I thought maybe you lived out on some land and could do what you wanted. That's why we haven't even thought about building a shelter for Callie. Just got her wrapped in an oversized thick brown tarp. No code violation in tarping at least not in our subdivision (no HOA). Hope all goes well. They will probably get you for not pulling a permit.
|
|
offspringin
1K Post Member
 Never question the engineer's judgement!
Never question the engineer's judgement!
Posts: 1,424
|
Post by offspringin on Jan 3, 2012 14:00:22 GMT -5
we dont have an HOA either. i looked up some codes and i think im within that (thought it was to be 10ft from side yard line, and 10 from main house) i dont think its too tall. i suspect (and hope) its just the permit deal. didnt realize one was needed for a little carport, in anycase. hopefully they just want $$$ looks like building without permit is double fee. Didnt mean to do anything illegal just didnt know i was :0
keep you posted....
|
|
offspringin
1K Post Member
 Never question the engineer's judgement!
Never question the engineer's judgement!
Posts: 1,424
|
Post by offspringin on Jan 3, 2012 19:15:11 GMT -5
talked with code enforcement. he said for our county that anything up to 120sq ft needs no permit, anything over does. said one of the neighbors complained about it. i have to apply for a permit, guess they will come out and measure where its located from the property line. i think im ok, i knew that information before i built it. wish i knew who had a problem with it. guess we will see what happens after the permit is applied for.
|
|
|
|
Post by militarymedic on Jan 3, 2012 20:00:12 GMT -5
I don't understand why people can't mind their own business. It's your property, do what you want. So what if a neighbor doesn't like it.
It's like my situation. I live on base, in barracks. It's a shared parking lot. One of the other soldiers from my company said he's going to call the MP's (keep in mind that he is an MP himself, I'm the medic for the MP's. We are in an MP company) and complain about me having my compact in the parking lot, as regulations state that no campers, trailers or RV's are allowed to be parked in the parking lot. Meanwhile there's other people with motorcycle trailers and cargo trailers elsewhere in the same parking lot. I'm like.. the camper is TEN FEET LONG, takes up LESS than a parking spot. What's the big deal? I'm guessing it's because I parked the camper in one of the more "convenient" closer spots, and they're butt-hurt about it.
|
|
vikx
3K Post Member
  
Posts: 3,556
|
Post by vikx on Jan 3, 2012 23:39:32 GMT -5
I agree, neighbors can be a PAIN. I bought a portable shelter several years ago; it was very nice, 20 x 40. The neighbor lady didn't like it because it blocked her view of a dying elm tree and the hill behind it. (Thru our yard) She reported me 5 years later for not having a permit on the portable shelter. Never once mentioned anything to us...
Long story short: sold the portable to escape the $800 permit fee and erected a permanent RV roof 20 feet longer. AND I walled the Neighbot's side. Be careful what you wish for...
<Evil Grin>
|
|
|
|
Post by hotrodprimer on Jan 4, 2012 15:57:53 GMT -5
Georgia and South Carolina both are sticklers about getting permits and almost fanatical about enforcing codes.
It's all about getting the new addition recorded and and and applied to the tax records where they can make just a little bit more money when your taxes are due next year.
|
|
offspringin
1K Post Member
 Never question the engineer's judgement!
Never question the engineer's judgement!
Posts: 1,424
|
Post by offspringin on Jan 4, 2012 17:32:33 GMT -5
debating making it smaller or continuing to go through with the permit. have a written warning now to comply by 16th. if i make it smaller (bout 6" clearance on each side) it becomes less than 120sq ft and doesn't require a permit. if i pursue the permit need to pay at least 200 bucks. 100 to some agency that will come "inspect my septic system" and 50 for permit is now 100 min because i built before permit. i feel harassed and agitated, highly annoyed. its just a carport, wth. its 10 ft from property line, and 15 from house, its in the side yard. it meets requirements aside from the fact that its about 200 sq ft. I talked to a guy who used to work as a code enforcement officer who is telling me (at least at this point) to blow it off. I also don't want more fees, or harassment.
i know what you guys feel like now dealing with the DMV and title issues in other states. almost not worth it.... ugh!
the also want plans and elevations etc etc which is fine, i have CAD and architecture/engineering background. its for this reason if anything the shed is overbuilt.
i think they should have to tell you who reported you. cowards....
|
|
vikx
3K Post Member
  
Posts: 3,556
|
Post by vikx on Jan 4, 2012 23:55:38 GMT -5
So sorry offspringin! I hope you can get it worked out.
The County tried to nail me for engineering plans on the portable-they love to assert their authority. We found out which neighbot it was because her husband told us...
Hang in there.
|
|
Bob
250 Post Member
   Pictures are still on my blog: thisoldcamper.com
Pictures are still on my blog: thisoldcamper.com
Posts: 375
|
Post by Bob on Jan 5, 2012 6:05:45 GMT -5
If they determine square footage by the footprint and not by what's under roof, I'd move the rear 4x4 columns forward (toward center) until you achieve 120 sq.ft footprint. Your roof framing looks substantial enough to handle some overhang. You have enough clearance (height) to be able to put diagonal bracing from the column to a roof rafter to give you side to side stability.
|
|
offspringin
1K Post Member
 Never question the engineer's judgement!
Never question the engineer's judgement!
Posts: 1,424
|
Post by offspringin on Jan 5, 2012 21:18:25 GMT -5
proceeding with getting ready for the permit going to try and get out of the septic approval ( i know where my tank is, i know where the line is, this is nowhere near it. they want 100 dollars to come out and tell me where it is. told me to mark the area with bright paint. i figured it was marked pretty well already by a big shastaport.
in any case. i have been working on the drawings, site plan, elevations etc with CAD, took some final measurements tonight of some stuff on the property.
will finalize the dwgs this week or early next and apply.
have to miss work to be in person at the septic office, and the business office, of course they are only open 8-5, very convenient for all of us who have jobs ..... grrrrrrr
|
|
offspringin
1K Post Member
 Never question the engineer's judgement!
Never question the engineer's judgement!
Posts: 1,424
|
Post by offspringin on Jan 6, 2012 21:39:16 GMT -5
Drawings are completed, off to the septic folks Monday. Fingers crossed they wont come out and will just approve based on the dwg. Doesn't change the flow of water run off, and isn't near anything septic related at the house. After a decision is made about the septic ill go back to building folks.....
|
|
vikx
3K Post Member
  
Posts: 3,556
|
Post by vikx on Jan 7, 2012 1:23:51 GMT -5
Toes crossed.
|
|
offspringin
1K Post Member
 Never question the engineer's judgement!
Never question the engineer's judgement!
Posts: 1,424
|
Post by offspringin on Jan 9, 2012 20:15:34 GMT -5
The septic folks insisted that i have them "inspect" the system. I think it was more they insisted i pay them their $100. In any case. Got their blessing today. Tomorrow morning ill be back at the Building peoples office. I think i have everything i need to submit the application. After that? I don't know the next step. in any case.... hopefully they worst is over.... oh, and because i built it without the permit they charge double fees so minimum will be $100 to them too.... live and learn. well see what they say. hope is that its good where it is and doesn't need to be shift over etc etc etc finally was able to get a day shot of the new awning, even though it was raining. on the plus side, looks like the roof pitch and gutter seem to be working. plan is to add wood across the top front (attached to the awkward 2x4 that looks lost) to lower the eve. (assuming the county is ok with that  i did include that wood in the dwgs ill submit tomorrow. Attachments:
|
|
|
|
Post by 65callie on Jan 9, 2012 20:38:55 GMT -5
You are pretty far away from your neighbors, can't belive they made a stink (assuming it's them). After it's all approved and built, put a sign on it that reads "Here's Your Permit!"
|
|
|
|
Post by 65callie on Jan 9, 2012 20:40:56 GMT -5
Forgot to add: Beautiful job!
|
|
offspringin
1K Post Member
 Never question the engineer's judgement!
Never question the engineer's judgement!
Posts: 1,424
|
Post by offspringin on Jan 9, 2012 20:47:32 GMT -5
yea i don't know that it was them at all. i believe its far enough from the property line, don't know if the county will have to come out and measure or not. its built strong enough it really could be a deck i think. i was on top of it when i was building it. its all 2x8 framing up top.
thanks for the compliment, ill keep everyone updated
|
|
offspringin
1K Post Member
 Never question the engineer's judgement!
Never question the engineer's judgement!
Posts: 1,424
|
Post by offspringin on Jan 11, 2012 19:48:29 GMT -5
Great success! Permit acquired.... no idea what to do next. suppose ill need some sort of inspection to complete the process, likely call code enforcement back and see what they need to do too. Possible their job is now done and its handed over to the building department....
$100 for septic approval
$100 for permit (late)
Keeping the shastaport dream alive.... priceless
|
|
offspringin
1K Post Member
 Never question the engineer's judgement!
Never question the engineer's judgement!
Posts: 1,424
|
Post by offspringin on Jan 12, 2012 0:15:30 GMT -5
Seems official right? Attachments:
|
|
vikx
3K Post Member
  
Posts: 3,556
|
Post by vikx on Jan 12, 2012 1:48:10 GMT -5
So happy for you!!
|
|
offspringin
1K Post Member
 Never question the engineer's judgement!
Never question the engineer's judgement!
Posts: 1,424
|
Post by offspringin on Jan 18, 2012 1:26:23 GMT -5
So its been a couple of days since the permit got put up. I requested an inspection Thursday, they don't tell you when they are coming out. Knew it wouldn't be Friday because i called too late Thursday waiting for code enforcement guy to call me back. Monday was a holiday so they didn't work. Came home today and checked the permit again. Full inspection signed off on. So this is great news. In the back of my mind I'm wondering if there is something else whoever complained can do to reopen the case or whatever. Hoping not. I don't know what he checked when he came out but he signed off on my framing and final inspection. For now it looks like my shastaport is here to stay.
|
|
offspringin
1K Post Member
 Never question the engineer's judgement!
Never question the engineer's judgement!
Posts: 1,424
|
Post by offspringin on Jan 20, 2012 0:38:22 GMT -5
Worked about 15 hours Wed/Thurs so had the rest of today (Thurs) off. Made sure to get up in time to get to the Building office and turn in my permit. had to wait 20 minutes or so but left with a certificate of occupancy. So unless another stink is raised i guess this issue is put to bed?  Shastaport is approved and legit.... |
|
Gone Kayaking
1K Post Member
 long live the Vintage Shasta Trailer Forum....we're gone but you are not forgotten!
long live the Vintage Shasta Trailer Forum....we're gone but you are not forgotten!
Posts: 1,600 
|
Post by Gone Kayaking on Jan 20, 2012 12:24:27 GMT -5
congratulations!
|
|
|
|
Post by 65callie on Jan 20, 2012 12:33:00 GMT -5
Sounds like you're all set! Congratulations!
|
|